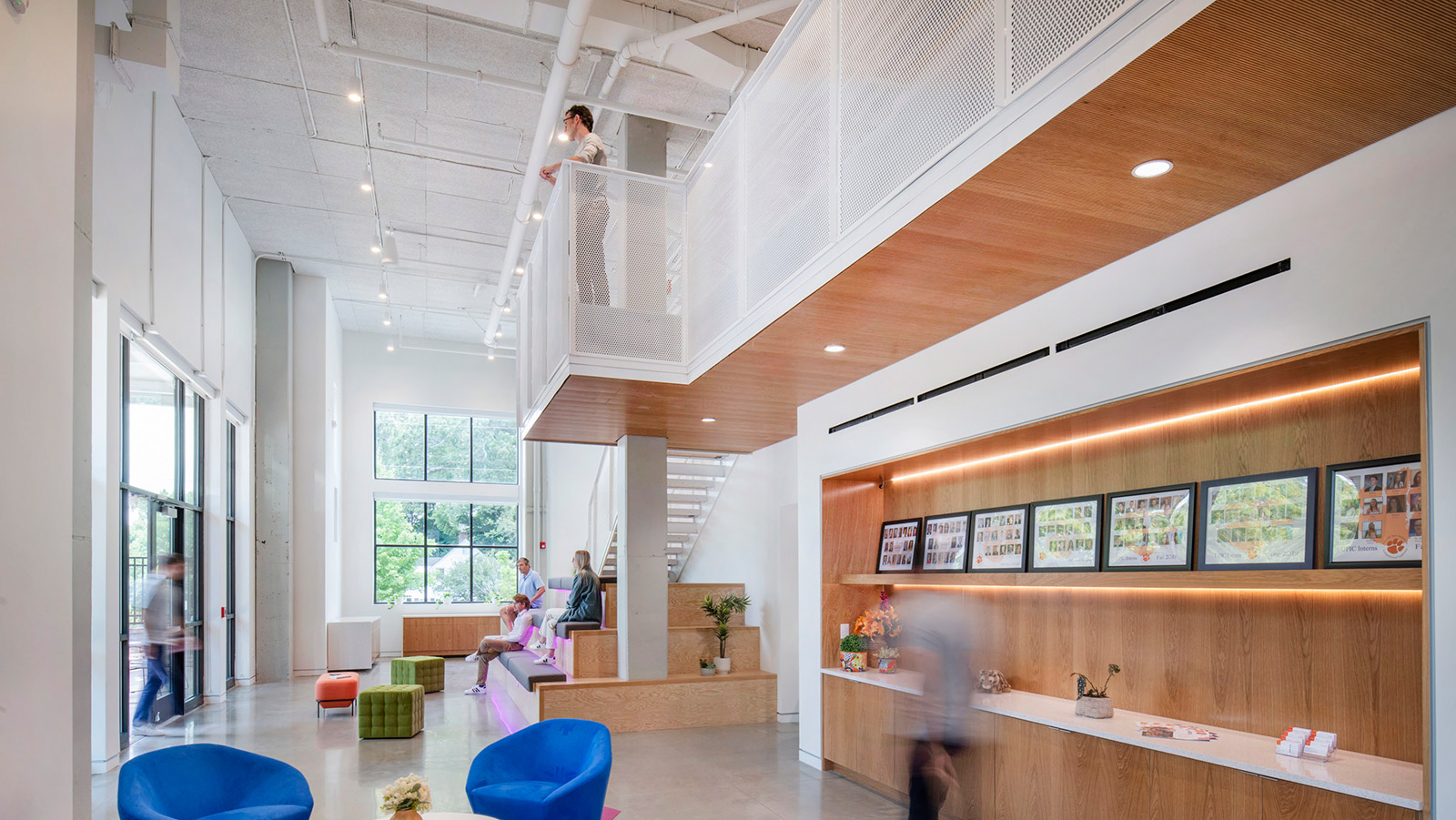Clemson University Brook T. Smith Launchpad
Task
Located in a vacant shell space downtown Clemson, The Brook T. Smith Launchpad seeks to provide a different experience from the fast-food chains and generic retail stores that dominate the store fronts of these ubiquitous apartment buildings across the country. The Launchpad is the Entrepreneurship Hub of Clemson University, and its goal is to equip students, faculty, staff, and local community members with resources to support their entrepreneurial spirit. Working with a limited budget, a single bar of program lines the back of the space allowing a majority of the space to be open, active and visible from the street.


