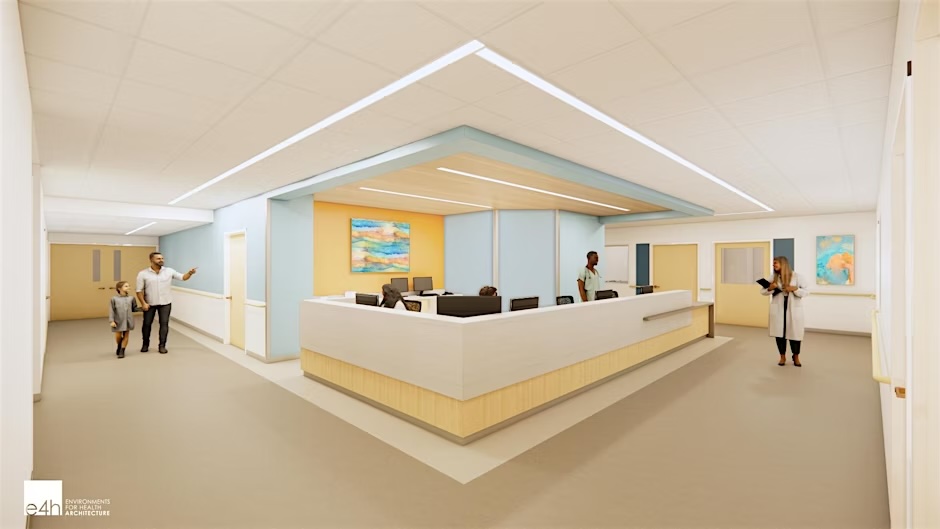Come join AIA Charleston to see the planning & executing of a healthcare project! Roper St. Francis is currently building out the 4th floor of the Bon Secours St. Francis hospital in West Ashley to provide healtchare and clinical support to their pediatric patients. The 11,000 sf buildout contains 16 patient rooms, 2 nurse stations, core medical support rooms and a large mechanical system upgrade. Construction is active, so walls and ceilings will be opened up for attendees to view the myriad of utilities that goes into a healthcare upfit.
We will have E4H Architecture discussing the project from an architecture and programming standpoint, and DWG Consulting Engineers discussing the mechanical, electrical and plumbing requirements of this project. From line-of-sight guidelines, to fire-rating requirements and the HUGS infant protection system, there are plenty of processes in place that make a healthcare project function properly for the public. Come see what it takes to provide this expert level of care!
We will meet up in the Main Entry Lobby and take the elevator to the 4th floor. There is plenty of parking on the hospital campus. This is an ACTIVE construction site so please bring a hard hat and close-toed shoes.
HSW Credit will be logged for all attendees.



